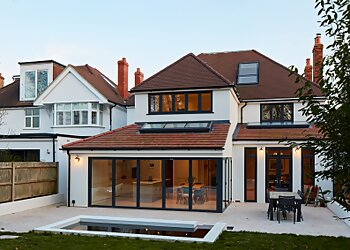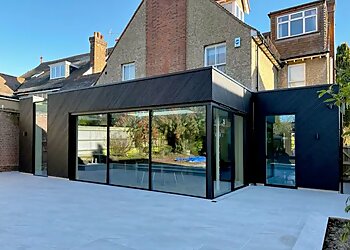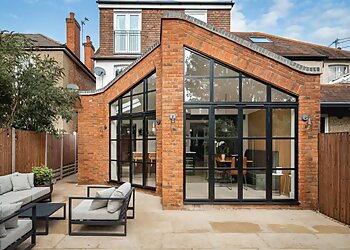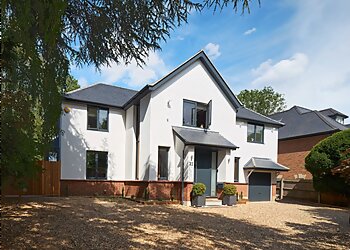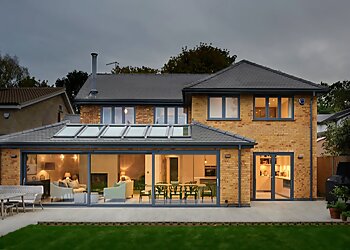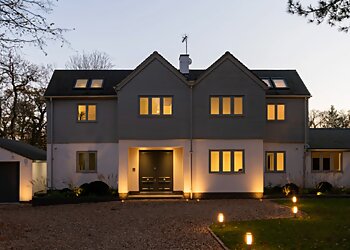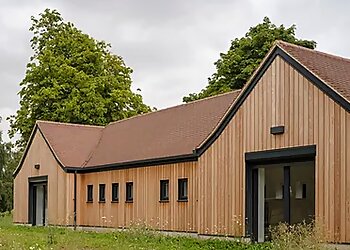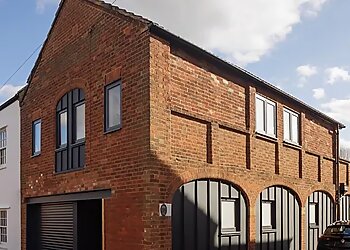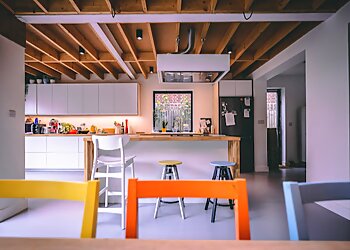Speciality:
“Sheldon Peever Studio has an experienced team at the studio that works on a wide range of projects. The architectural firm collaborates closely with its clients to understand their needs and create tailored solutions. Christine Peever set up the firm with over 20 years of professional experience. The team takes pride in fostering strong working relationships with its clients through effective communication and swift project delivery. The studio's designs are unique and customised to meet each client's expectations.
Read more
2025 Update: Sheldon Peever Studio can also provide computer-generated images of the scheme to formalise the design in the client’s mind. The studio offers a complimentary 30-minute call to discuss your project with one of its senior expert team.”
